History of the Church
This Early English church was built in approximately 1220, and contains some fine features from that period. The list of Rectors, which hangs on the south wall of the north aisle, near the pulpit, dates from 1223. The advowson (the right to appoint clergy) was held by the Crown until 1705, since when it has been held by the Dukes of Marlborough. In 1989 the Parish was united with that of the neighbouring village of Combe Longa, to form a United Benefice, sharing a Rector.
The Exterior
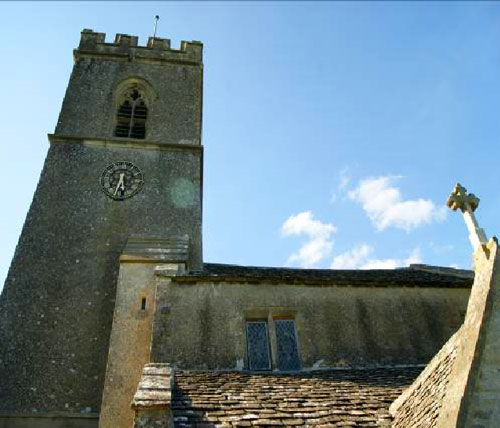
The church is roofed with Stonesfield slates, a roofing slate mined in the village and used for many of the buildings in Oxfordshire. The tower was heightened in the 15th century and is still a prominent landmark. It contains a ring of six bells.
The Nave
The chancel arch, with its triple-shafted responds and stiff-leaf capitals, typical of Early English architecture, is particularly noteworthy. The two-bay arcade to the south aisle is another fine piece of Early English work. It has a central pier of quatrefoil section and a mounted capital and base. The square windows in the clerestory above the arcade were probably added or altered in the 17th century. A primitive drawing dated 1841, hanging in the vestry, shows that the nave at that time had a plaster ceiling. This was probably removed in the restoration of 1876.
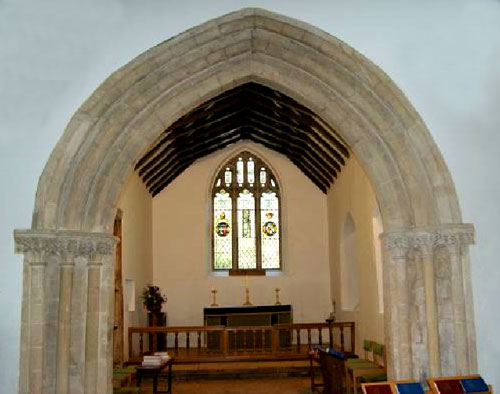
The Chancel
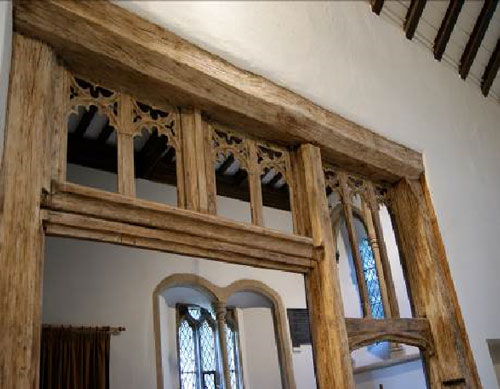
The east window dates from the 15th century, and the two south windows and the ogee-headed piscina in the south wall from the 14th century. The carved oak screen is 15th century.
The Tower
The bottom stage to the tower, at the west end of the church, still has its original arch from the nave. The large west window, with its Tudor arch, is 15th century. On the south side, a doorway with a shouldered arch leads to a spiral staircase giving access to the tower. The iron screen below the window formerly stood in the arcade between the nave and the south aisle. It was erected in memory of Blanche Byrom, who died in 1944. It was moved to its present position in 1984. On the north wall is a Stonesfield slate from the roof of the old rectory.
The South Aisle
In the south wall is a 13th-century piscina with a trefoiled arch. Beside it is an original window with plate tracery. The east window is 14th century. At the west end is an original deeply splayed opening with modern glass. The octagonal font is 14th century.
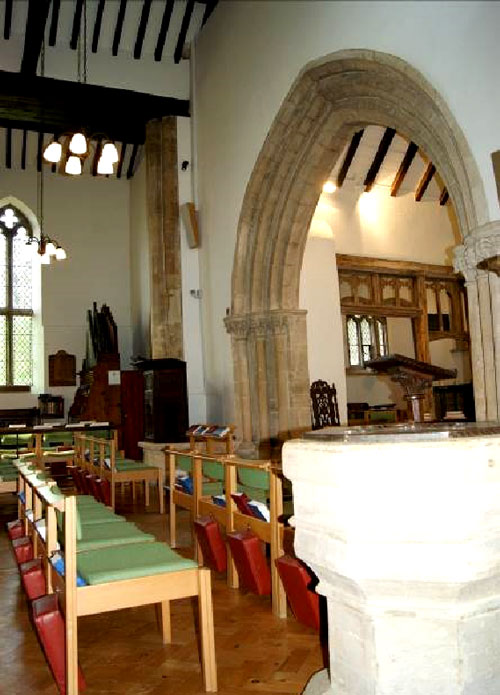
The date of the earlier north aisle is unknown. But evidence of an arcade can be seen in the south-east corner, next to the list of Rectors, where an arch can be seen beginning to spring from the wall. In 1825 the aisle was taken down and a new lofty north aisle erected in its place to accommodate a gallery. The ledge which supported the gallery can still be seen. In 1876 the gallery was removed and tall windows inserted in the north wall. Most observers consider that the new aisle, built to the full height of the nave, has ruined the small scale of the church.
The North Chapel or Lady Chapel
The Early English chapel has an east window consisting of three lancets divided by clustered shafts. The curious north window has the original 13th-century opening with a central shaft, but a fourteenth-century square-headed three-light window on the outside. The roof dates from the 15th century. The triptych on the south wall is a small reproduction of The Adoration of the Lamb by the brothers Hubert and Jan van Eyck in the cathedral of St Bavo in Ghent.
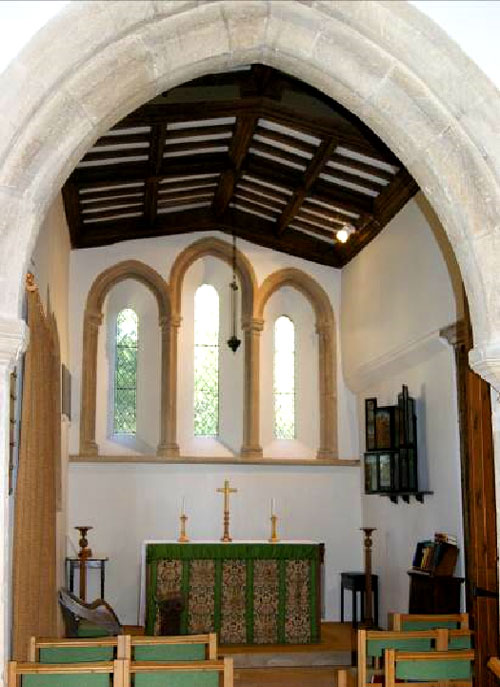
The Pulpit
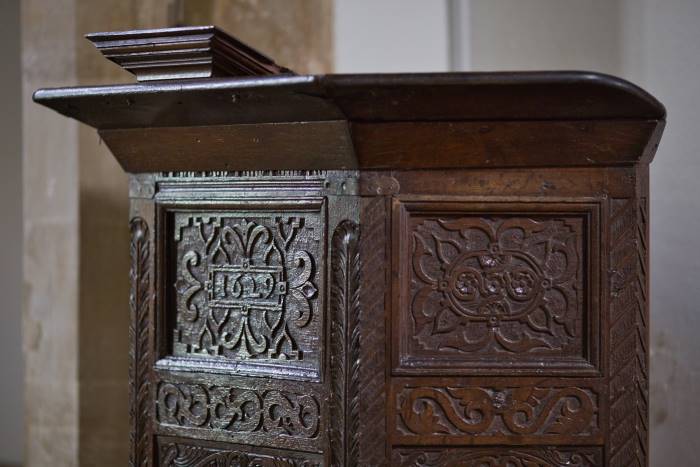
The carved oak pulpit is dated 1629.
It has blank arches and a decorative frieze.
Stained Glass
The east window contains some medieval stained glass. It includes, in the centre, a composite figure of a 14th-century head, possibly of St Peter, on a 15th-century body, set in a modern canopy surround and, in the upper part of the window, some quarries, crowns and other fragments. On the left and right of the central panel are two 19th-century shields. The shield on the left, surmounted by a mitre, is that of William Jackson (1751–1815), Bishop of Oxford from 1812 to 1815. The one on the right, surmounted by a ducal coronet, is that of the Dukes of Marlborough, patrons of the living. It probably refers to Bishop Jackson’s contemporary, George Spencer, 4th Duke of Marlborough (1739–1817).
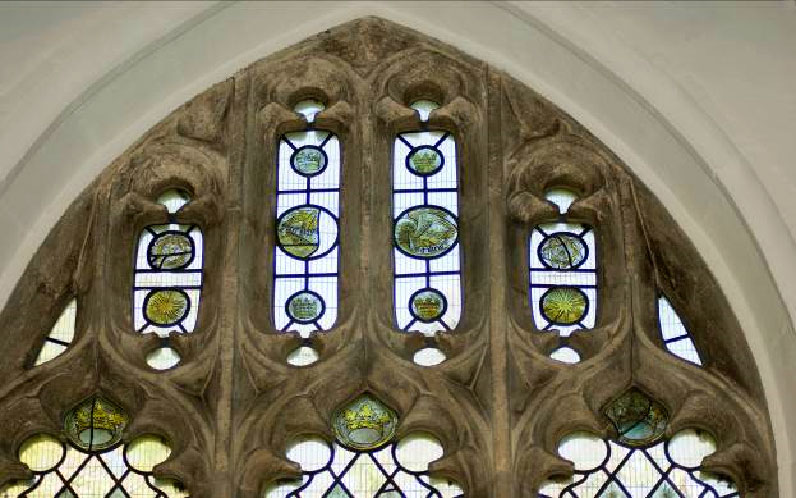
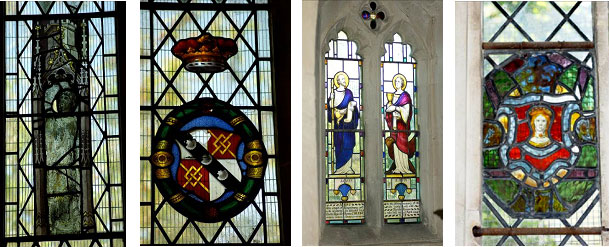
The shields in the west window, the west clerestory window and the south-west window of the chancel are of great interest. The represent the Fettiplace family and other families connected with it, and date from the 15th and 16th centuries. They were originally in the church at Swinbrook, where the Fettiplace family lived, but passed to the Oxford antiquarian and collector Alderman William Fletcher, and through him to the Revd Francis Robinson (Rector from 1834 to 1882), who put them in the church.
The Bells
The tower contains a ring of six bells, the oldest dated 1602. They are rung from the first floor. In 1997 they were restored, retuned and rehung.
These notes are based on information to be found in Oxfordshire by Jennifer Sherwood & Nikolaus Pevsner in the Buildings of England series (Penguin Books, 1974), Stonesfield by G H Powell (G H Powell & Stonesfield Playing Field Management Committee, 1975), The Victoria County History of Oxfordshire, Volume XI (Oxford University Press, 1983) and A Guide to the Churches of Oxfordshire by Jennifer Sherwood (Robert Dugdale in association with Oxfordshire Historic Churches Trust, 1989).
